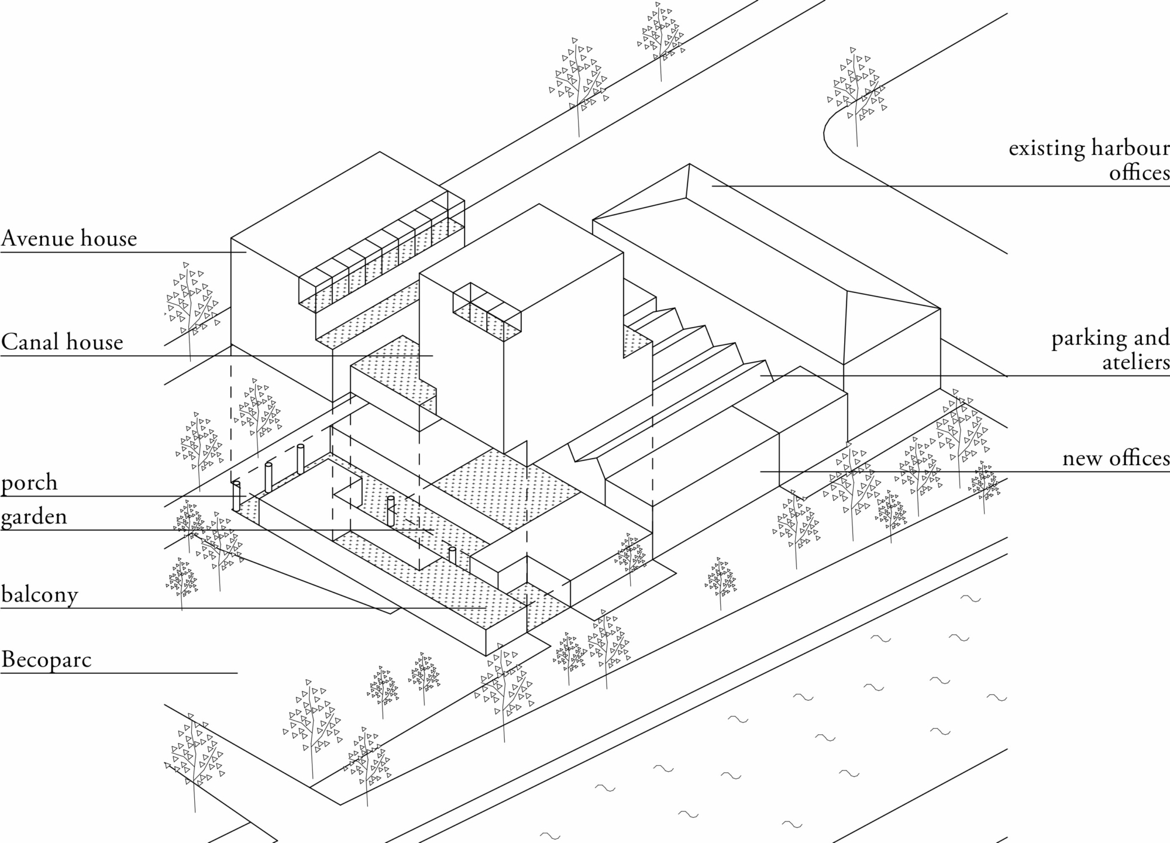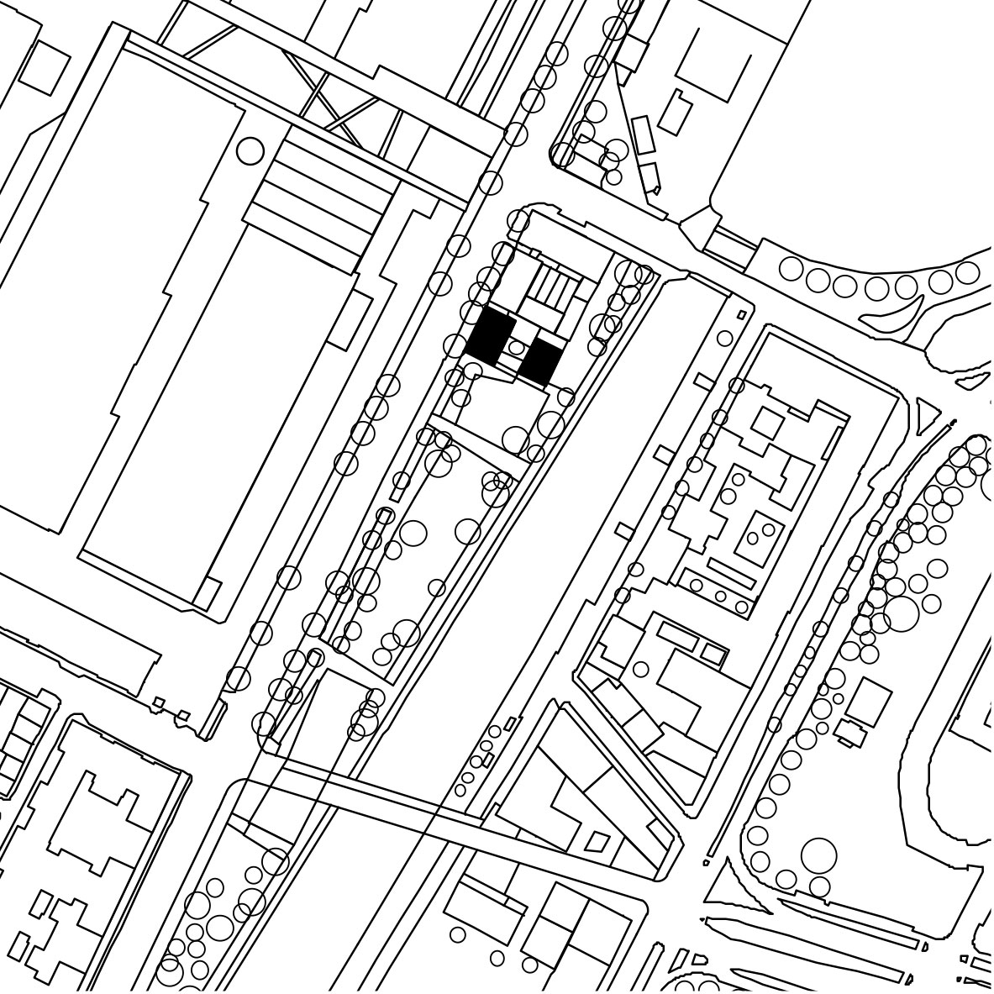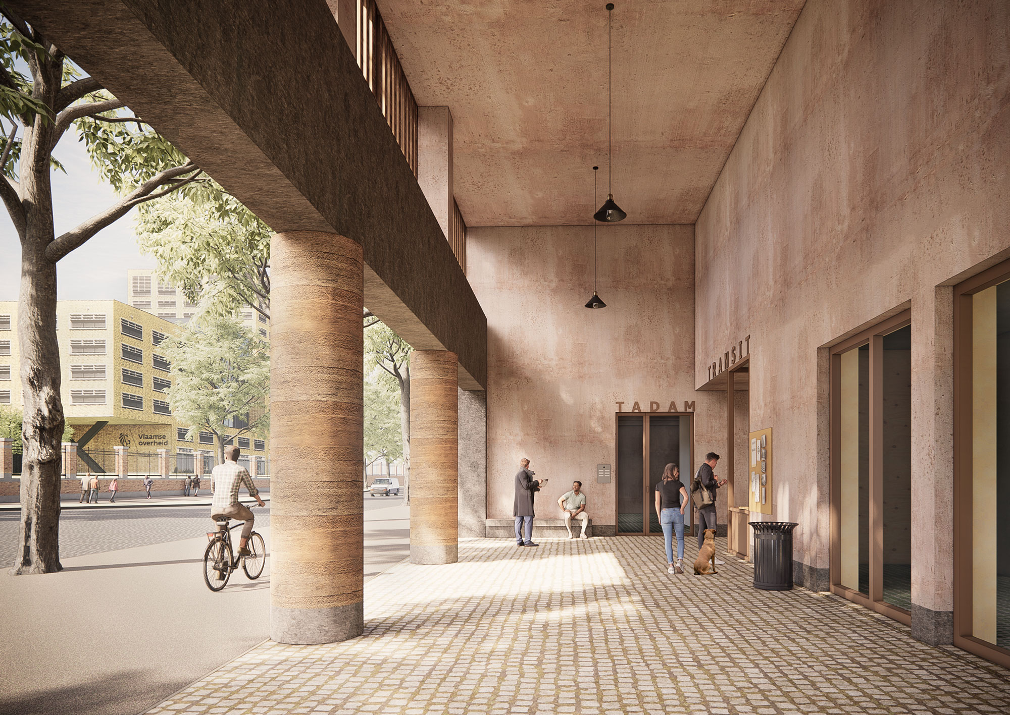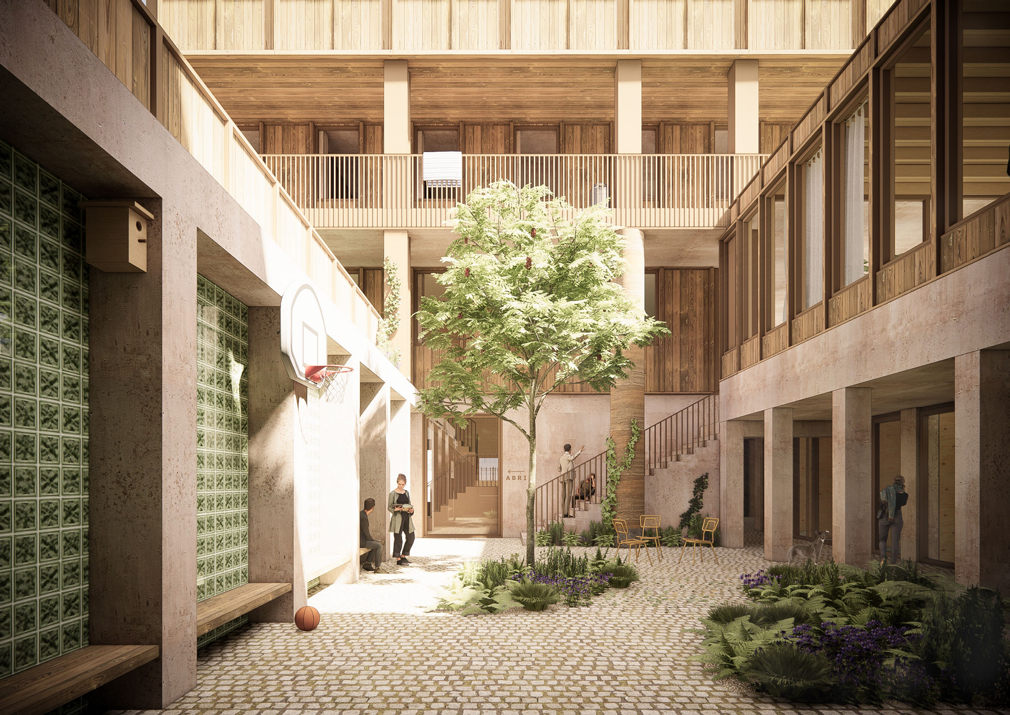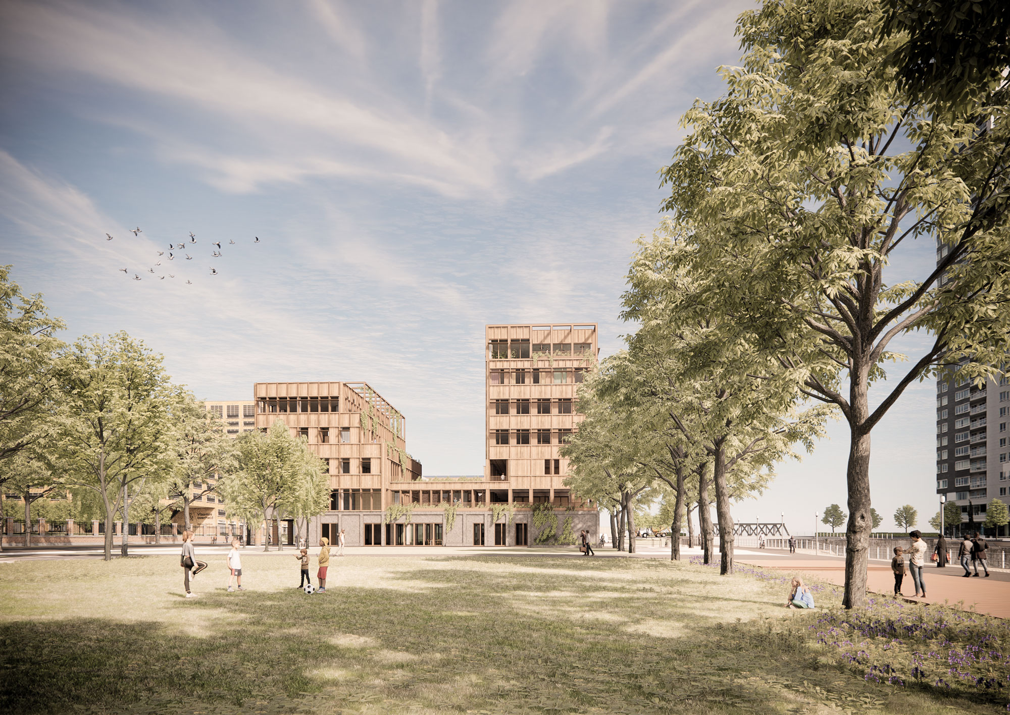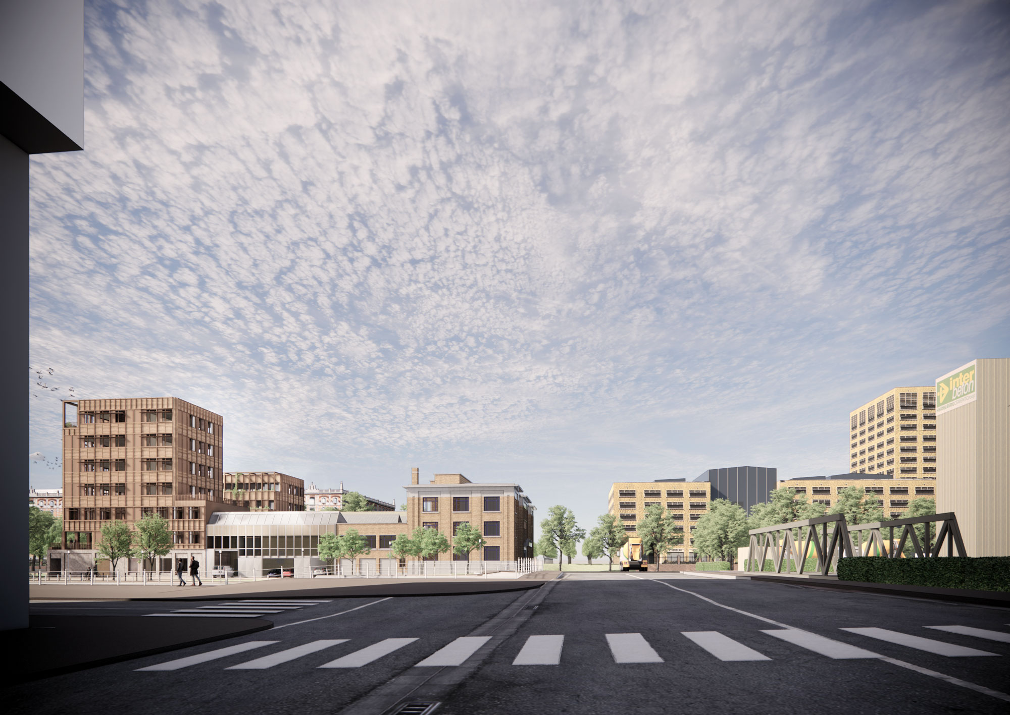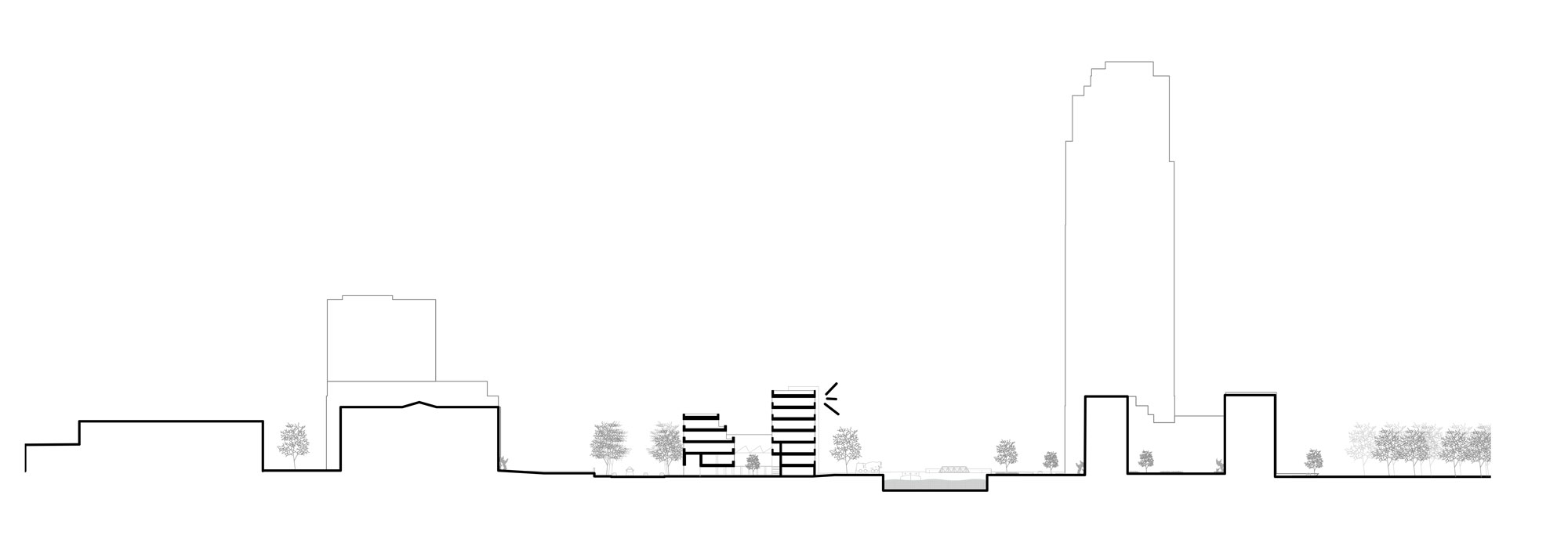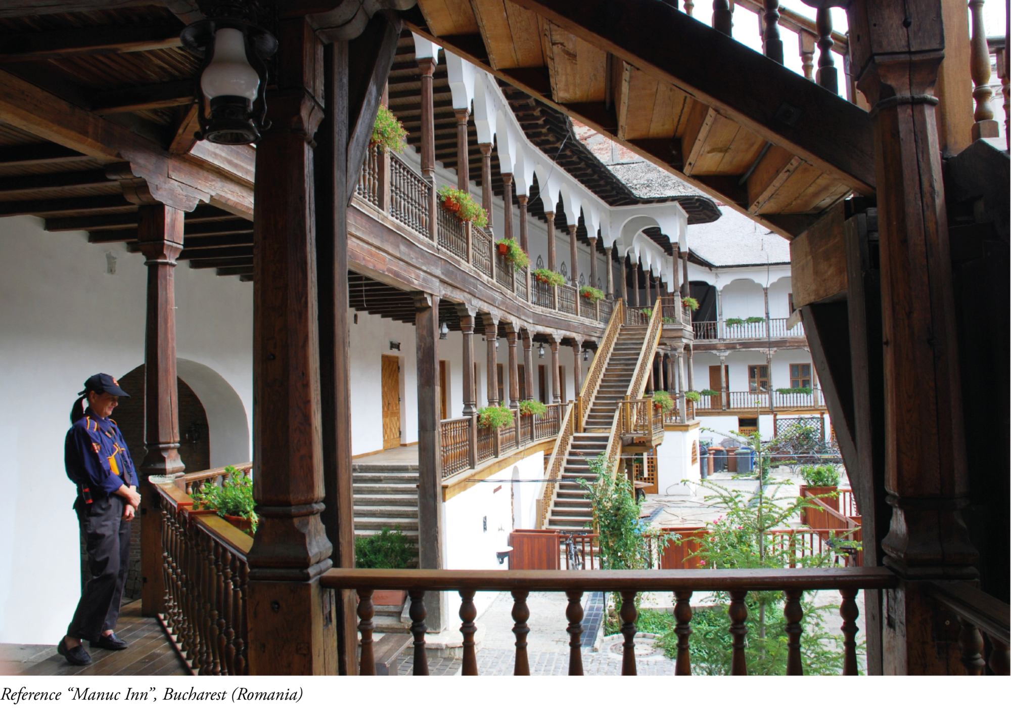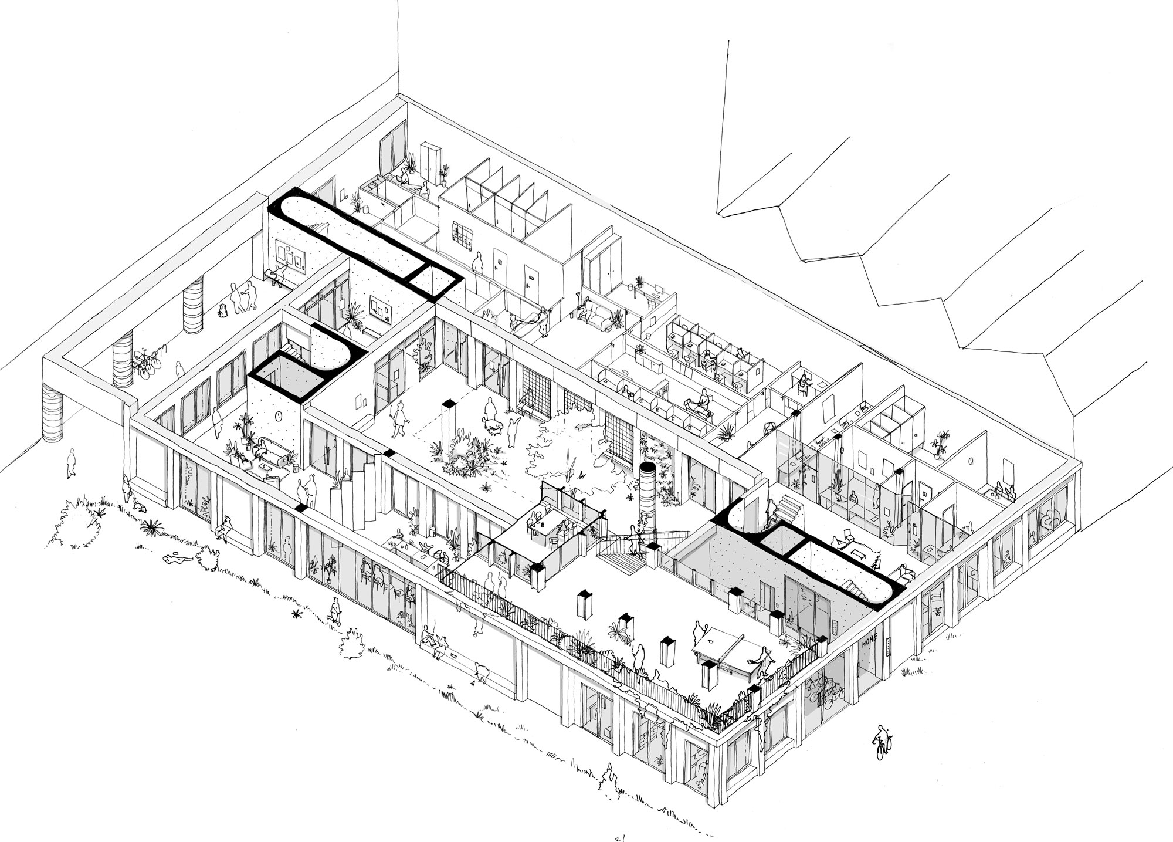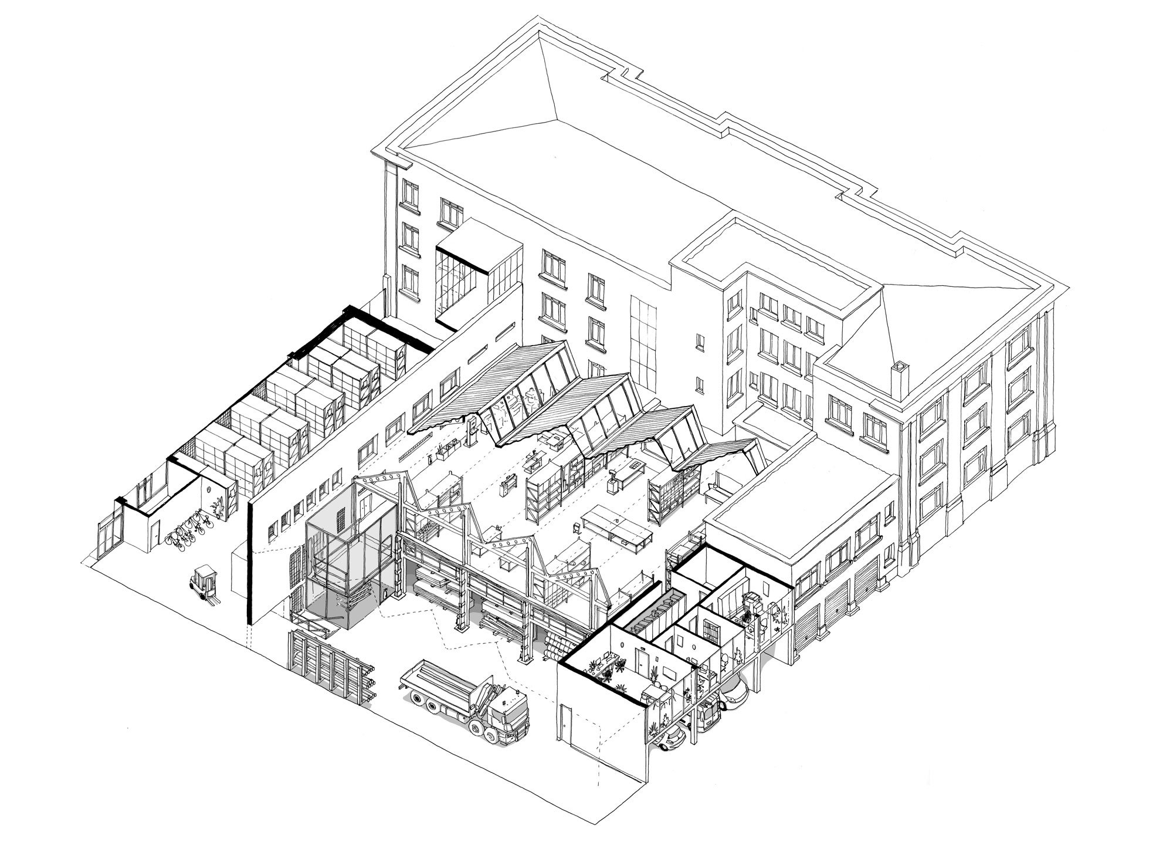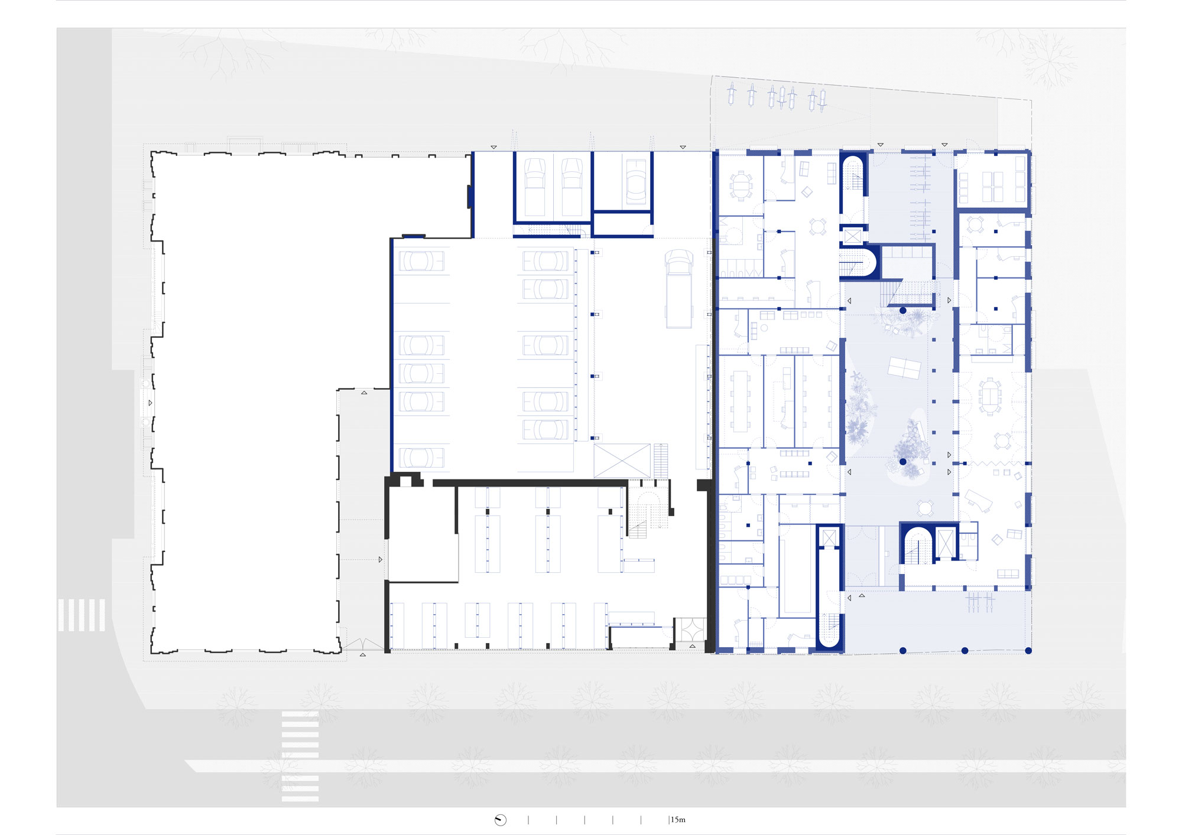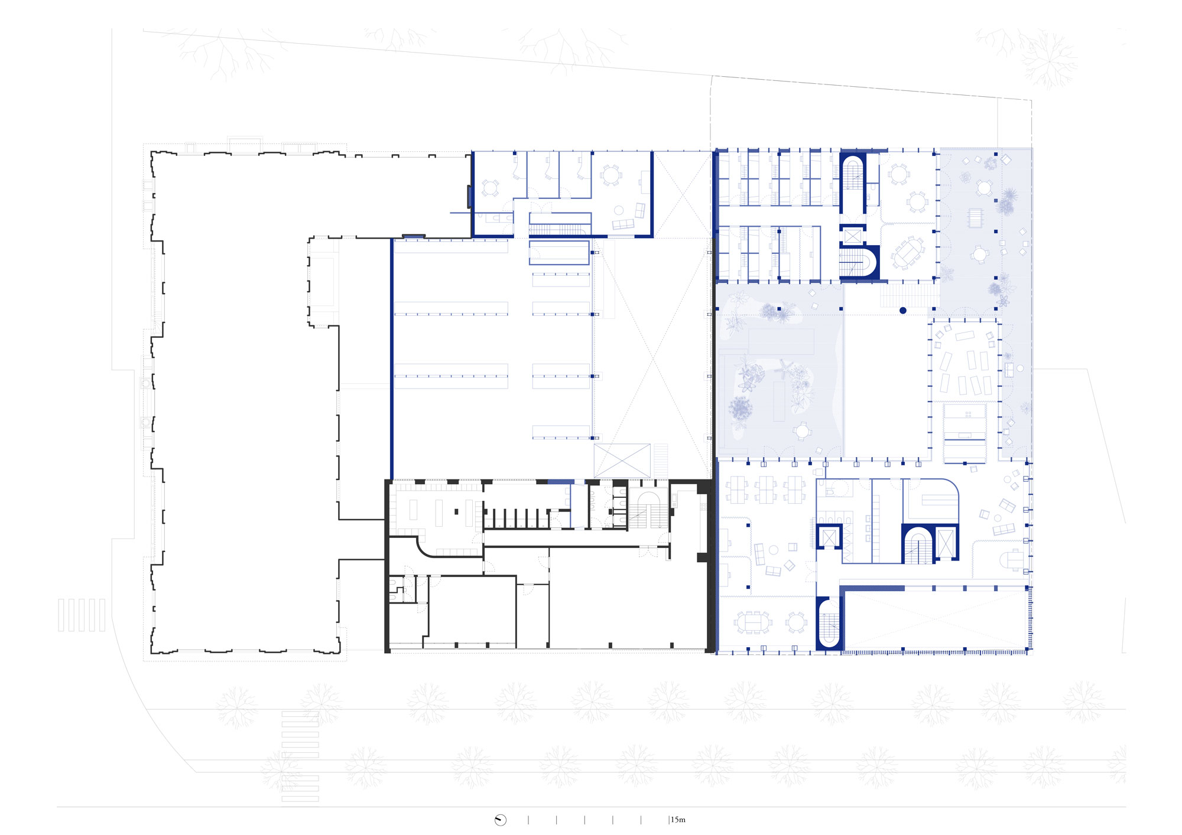Integrated center for drug users
AN INTEGRATED CENTRE FOR DRUG USERS IN BRUSSELS | OPEN COMPETITION ORGANISED BY THE CLIENT, 1ST PRIZE
Commissioned by the Urban Development Corporation (SAU-MSI), BOGDAN & VAN BROECK and BC architects & studies are designing a much-needed frontline care centre around the canal, on Avenue du Port in Brussels, in coexistence with the continuation of the port activity. A ‘well-oiled machine’ for the Port and a warm architecture for some of society’s most vulnerable people, offering a 24/7 reception paired with maximum privacy. Here, more than ever, architecture becomes an instrument of social justice.
The integrated centre for drug users is a twenty-first-century inn: an urban place comprising temporary residences, spaces dedicated to human well-being and community meetings. Far from being an anonymous institution, the project juxtaposes several ‘houses’. These are autonomous but at the same time well connected. This configuration underlines the domestic character of the project. The project as a whole calls to mind the traditional inn, made up of various multistorey buildings surrounding a large courtyard and connected to the street by a passage.
The project puts an end to the exhausting input and polluting output of materials, energy and water, transforming everything into a local circular model. In addition to the classic vectors of sustainability (emissions, biodiversity, flexibility and longevity of a building), the project focuses on social and sociocultural sustainability, in line with the European concept of ‘Baukultur’. A building that we all love – because it loves us all – lasts longer because it is supported and enjoyed by all.
The centre is being designed as a building that connects us, that puts us in touch with the city and nature, with the park and with the many cultures that characterize Brussels. It offers a versatile and open space on the ground floor with good social control that is active 24/7. At the same time, it is also a place where you can be by yourself without feeling lonely. This project shows that a complex urban function – a badly needed frontline care centre around the canal – can co-exist with ongoing port activity. It meets the major concerns of our time: solidarity and economy.
Selected publications: Architectura, Afasia, BRUZZ, The Brussels Times
