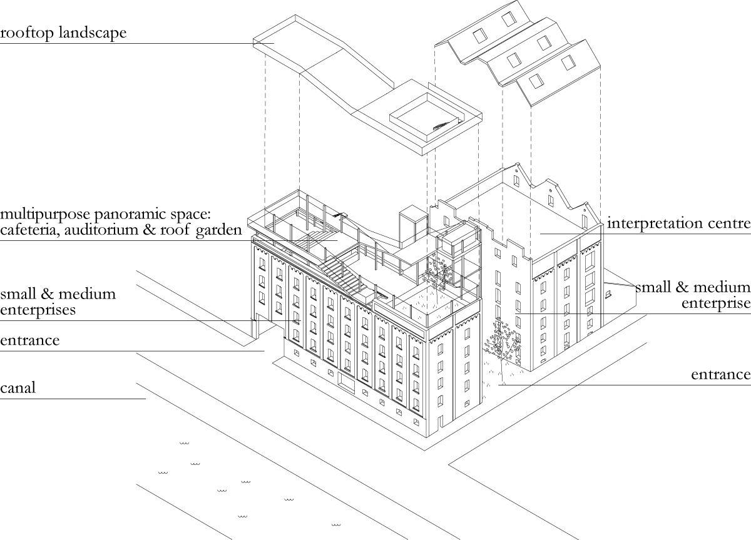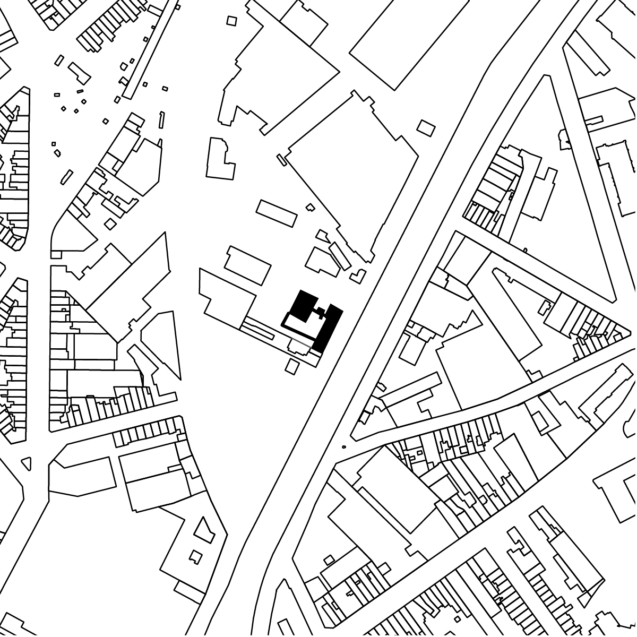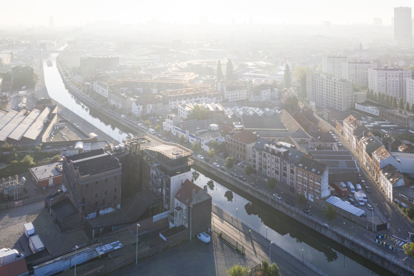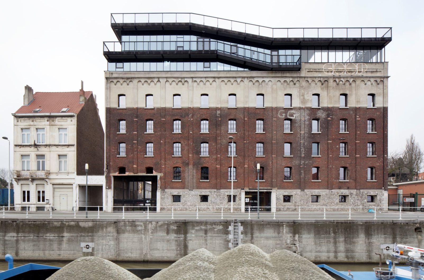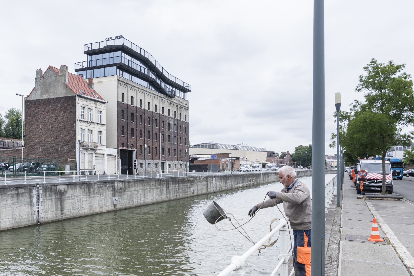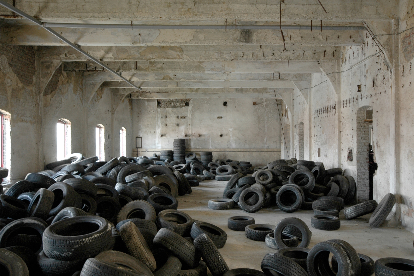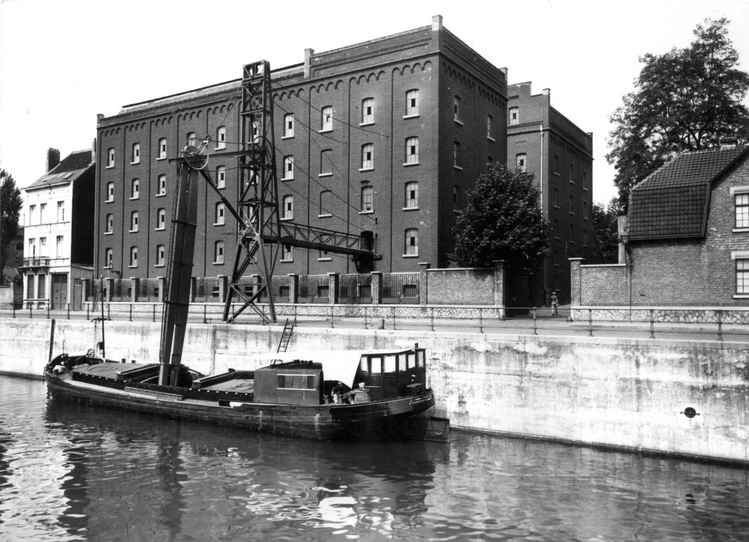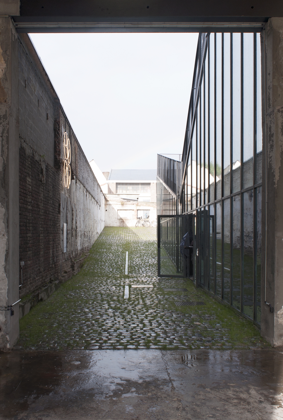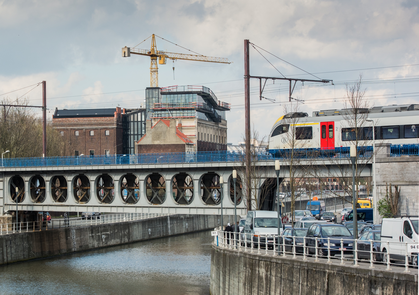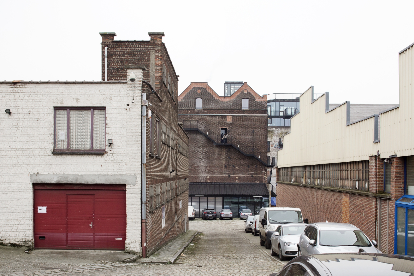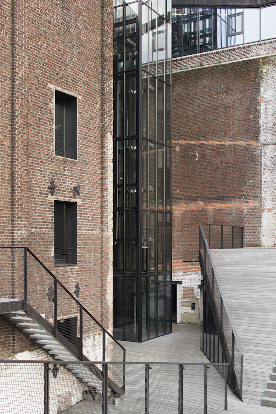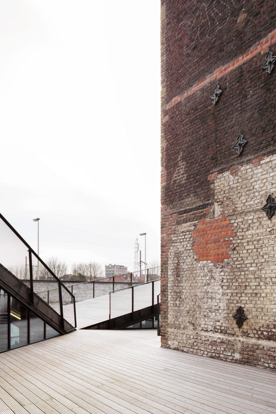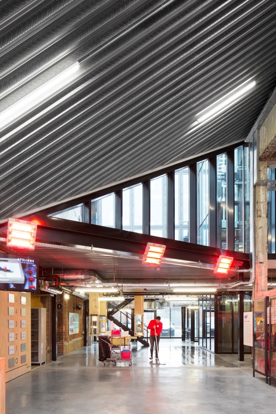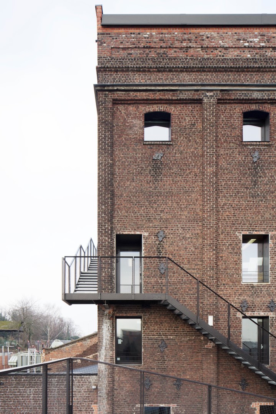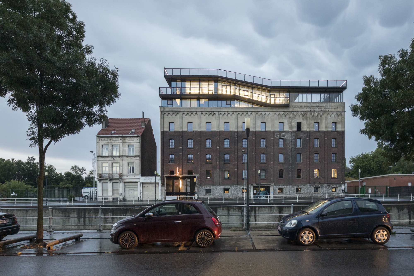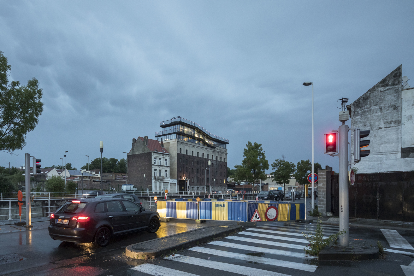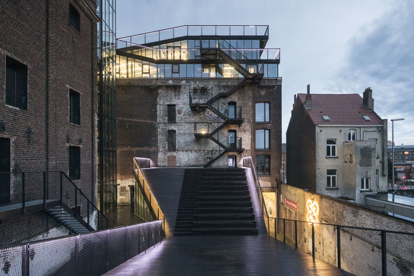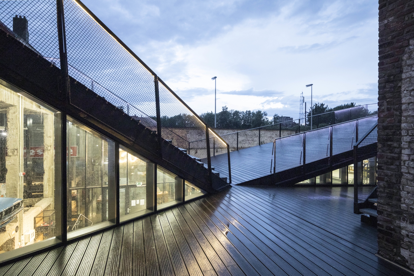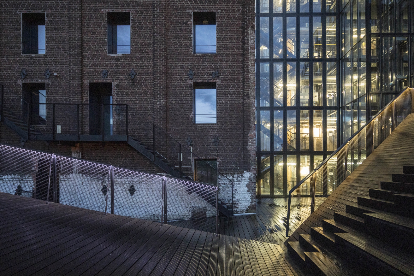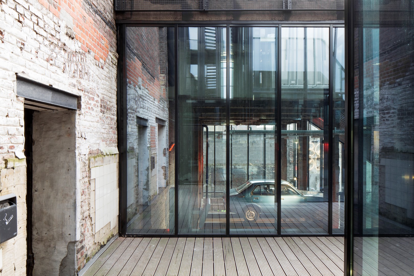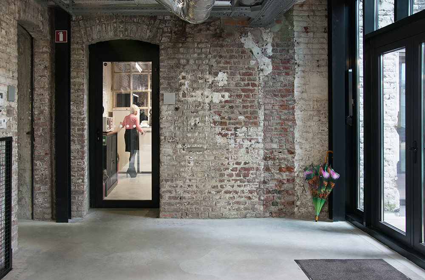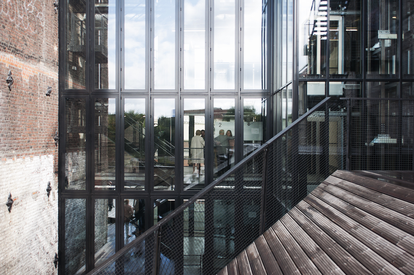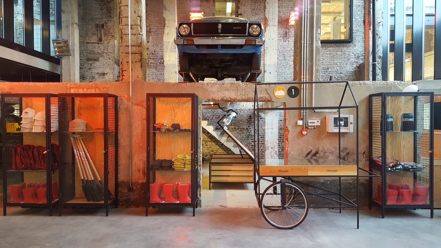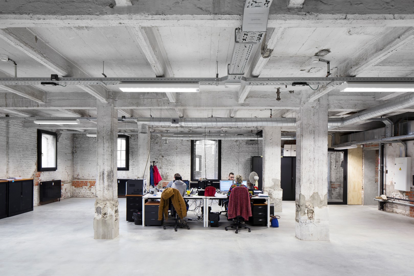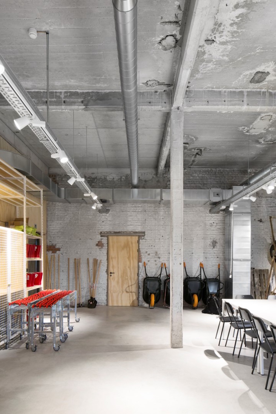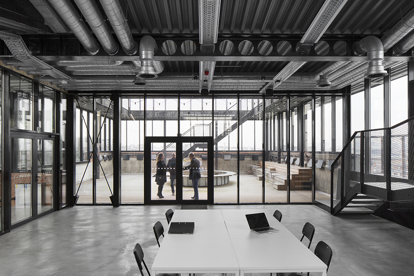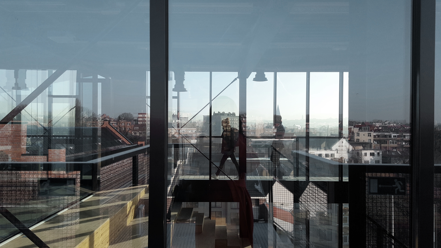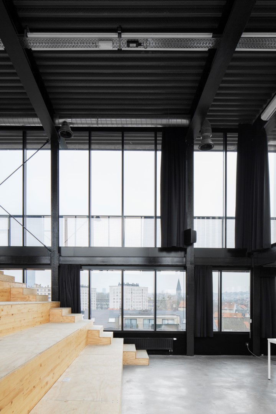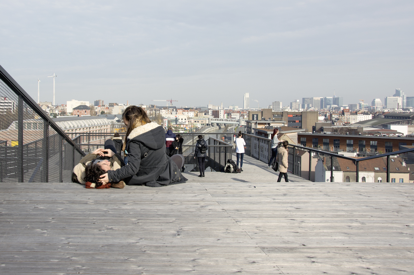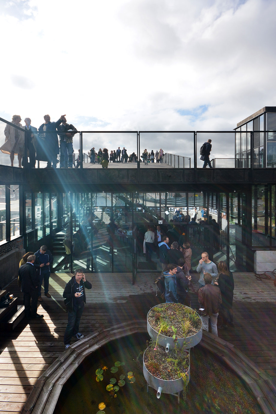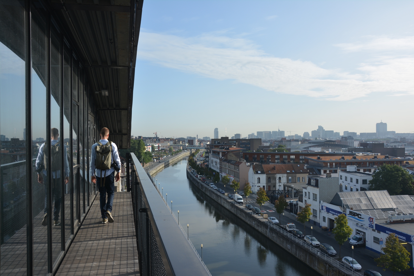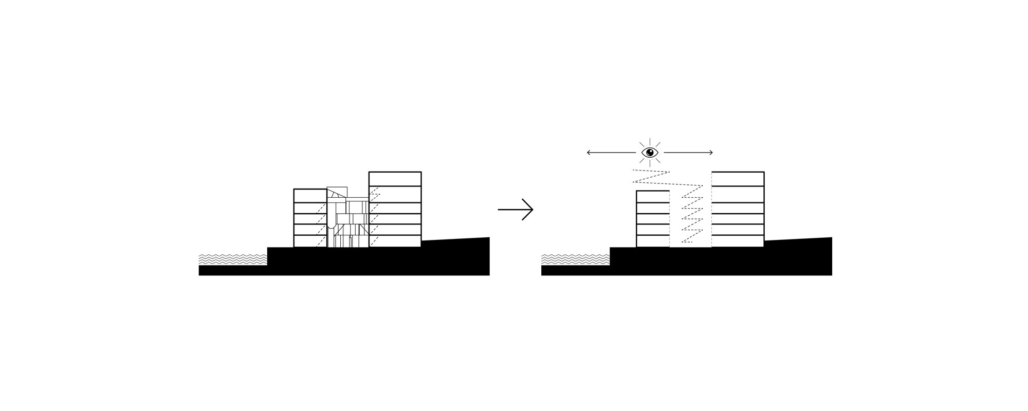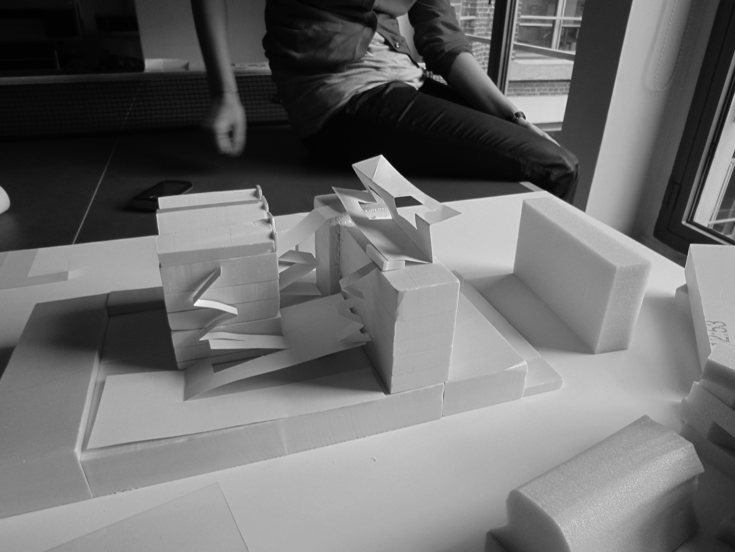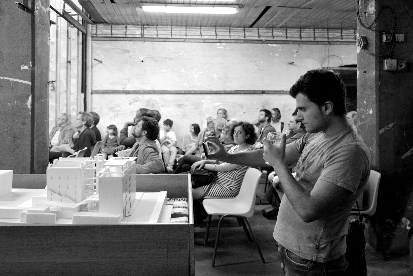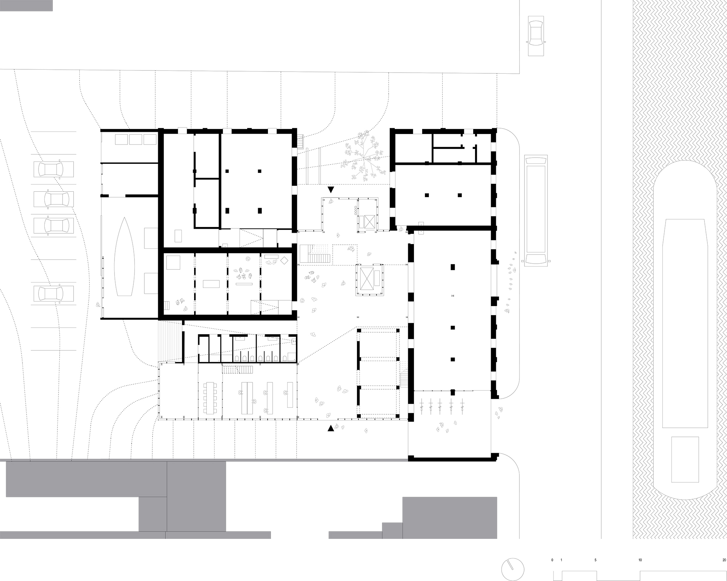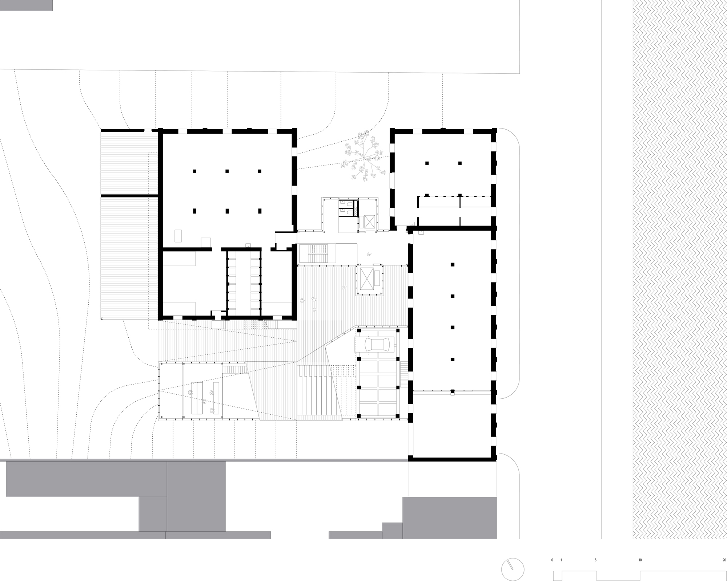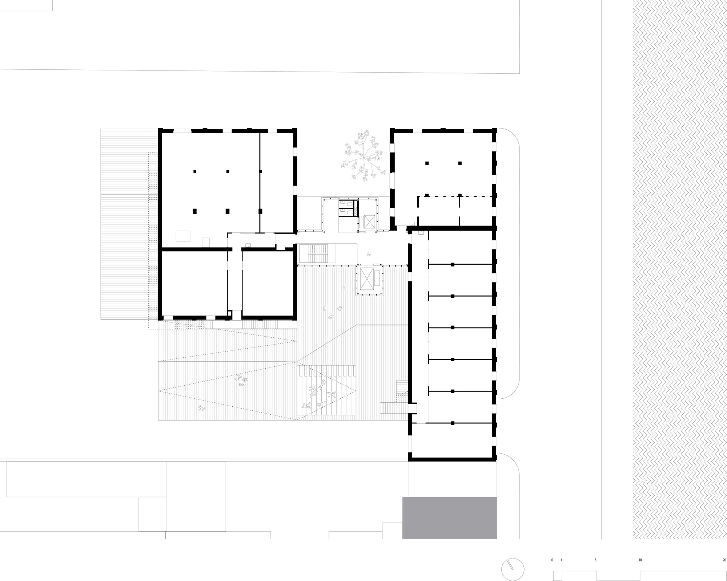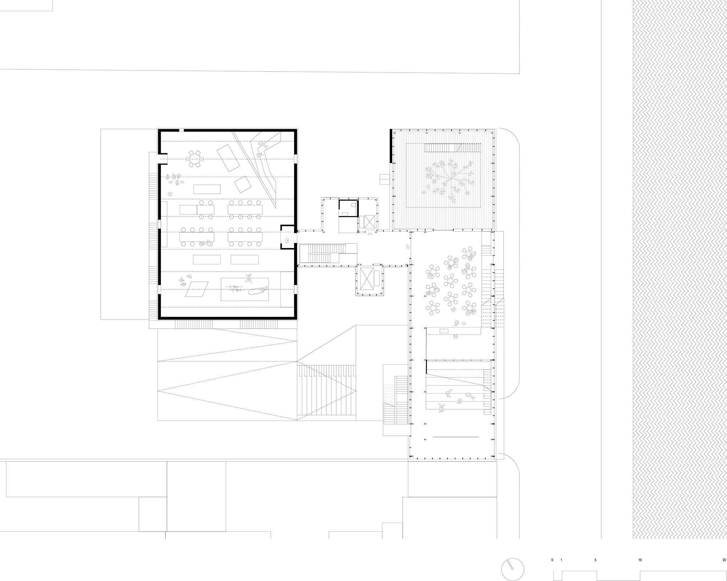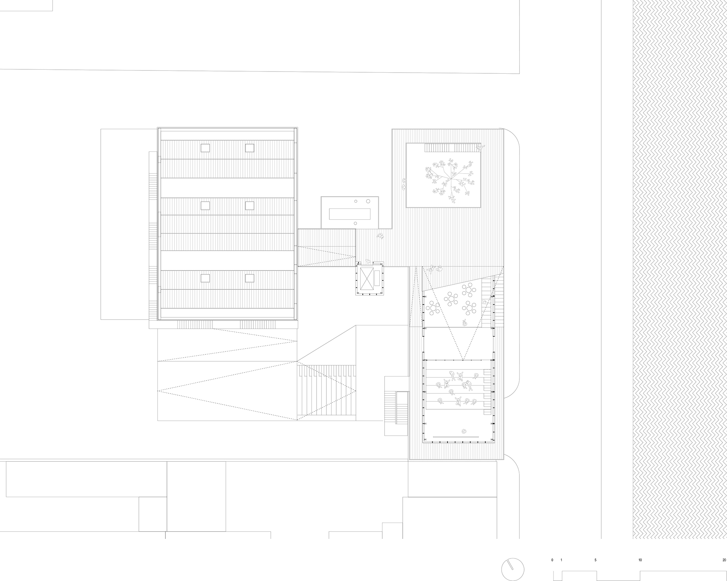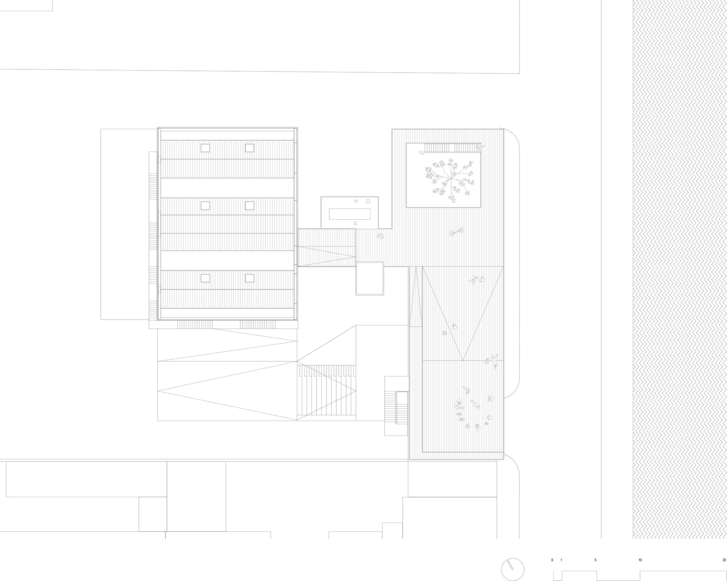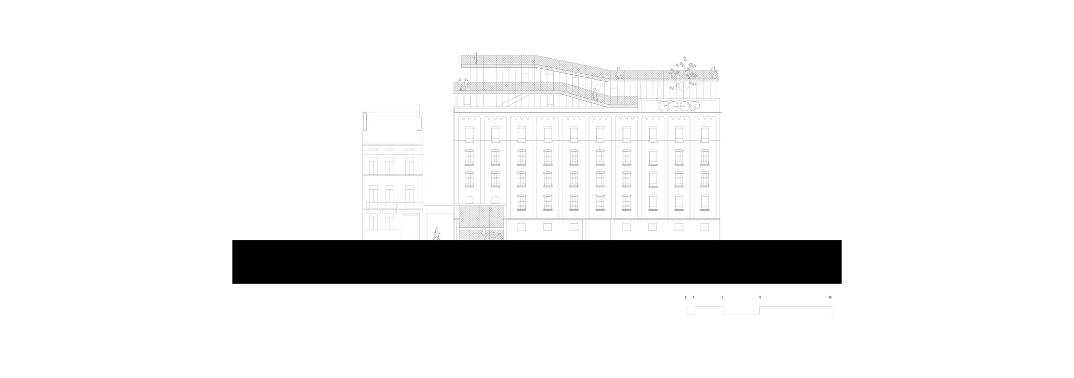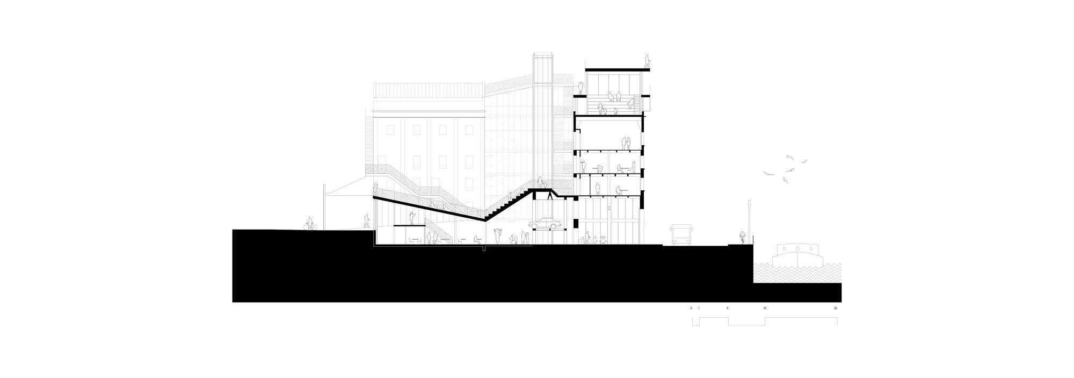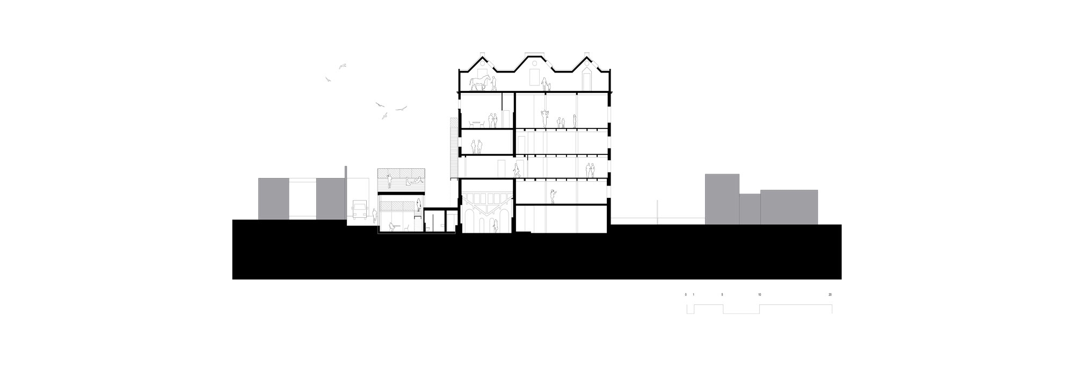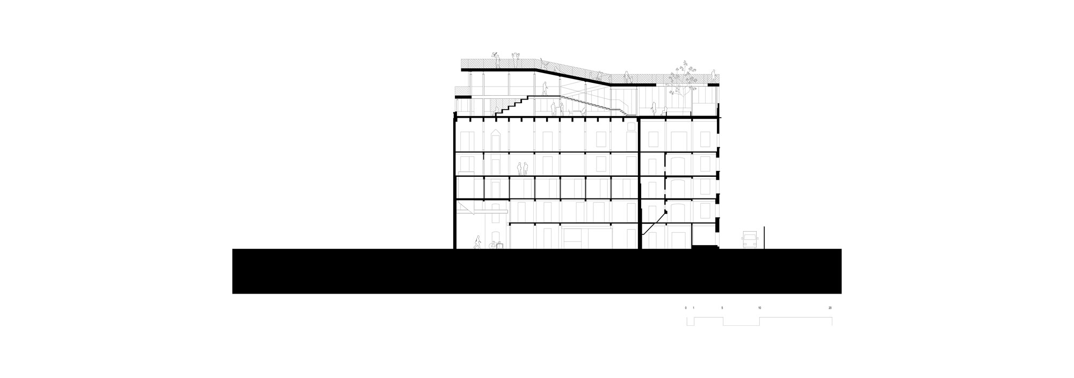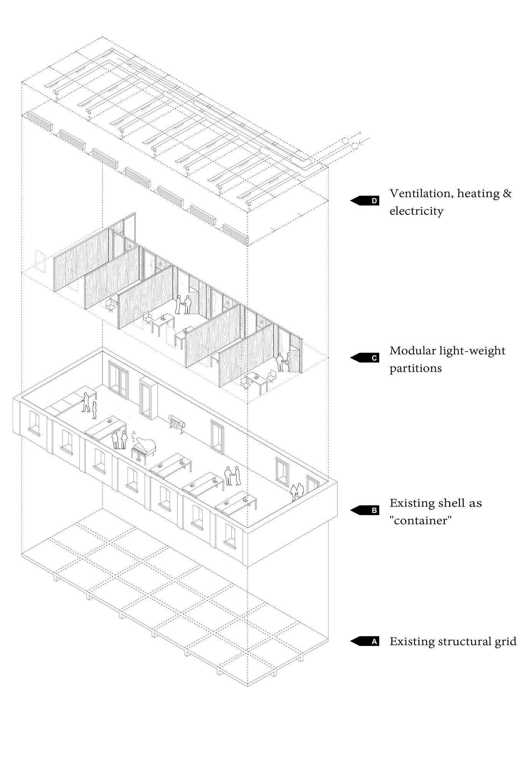COOP
RECONVERSION OF AN OLD MILL INTO AN INTERPRETATION CENTRE AND AN INCUBATOR FOR SMALL AND MEDIUM ENTERPRISES | OPEN COMPETITION ORGANISED BY THE CLIENT, 1ST PLACE
AWARDS Nominated for the Archdaily 2022 Building of the year Awards | Shortlisted for the International Urban Project Award 2020 | Nominated for the Mies van der Rohe Award 2019 | Nominated for the BigMat International Architecture Award 2019 | Brussels Horta Prize 2018: first prize
The peculiar challenges of COOP are the local needs for cultural and social sustainability and an innovative reuse of a poorly integrated urban fabric. In that context, this project aims to generate an added social value. The urban renewal we aimed at goes beyond the preservation of a built heritage, it constitutes the essential challenge of the program itself. The old mill along the Canal in Anderlecht hosts today an incubator for Small & Medium Entreprises (SMEs) linked with an interpretation centre and an innovation shipyard. Next to the incubator, the shipyard associates traditional and innovative methods for the design and manufacturing of boats and barges for inland waterways, as a frame for professional training and reinsertion. The interpretation centre offers a reading of the past and future heritage of the neighbourhood through an extensive library of media and a multifaceted programming of exhibitions, workshops and other events. Therefore, we believe that the mission of the architect is to propose a qualitative and innovative architecture in order to enable the right programme, the right location and the right resources to generate a beneficial impact on a social level – to allow the building to become an engine, a driving force in the redevelopment of an underprivileged area such as the municipality of Anderlecht.
An innovative restoration approach has been used as a form of ecological recycling and cultural sustainability for the adaptive re-use of the industrial heritage:
– The elements of the program are not considered as fixed “spaces” or “buildings”, but rather as evolving “projects” in constant interaction with each other.
– Time (and therefore change) rather than space is taken as the main context of architecture. Flexibility and permanent adjustability therefore become key qualities.
– The project interacts on both local and supra-local levels and presents a low threshold towards the neighbourhood and the city.
The two existing listed buildings are stripped and used as large flexible containers. In between these two – within a “light architecture” shell – all the ancillary functions are inserted: stairs, elevators, techniques, service space, etc. On the ground floor, the open-plan reception and administration spaces link the project to the neighbourhood. A panoramic roofscape including a restaurant, a roof garden and terraces, functions as a lighthouse along the canal and a landmark that links the site with the city.
Selected publications: Architectura, Divisare, BRUZZ, HLN
